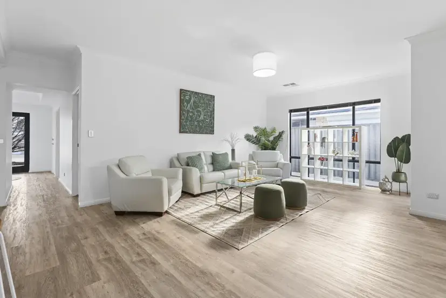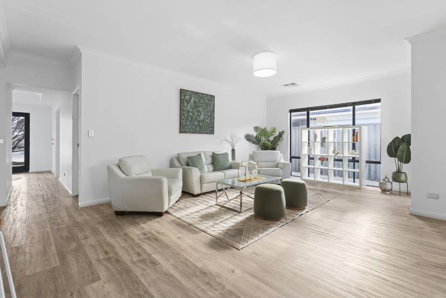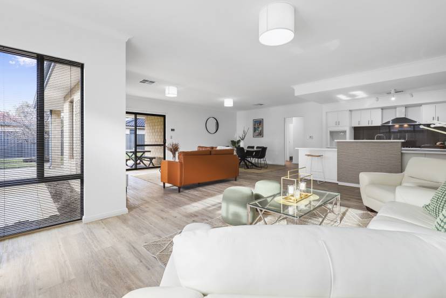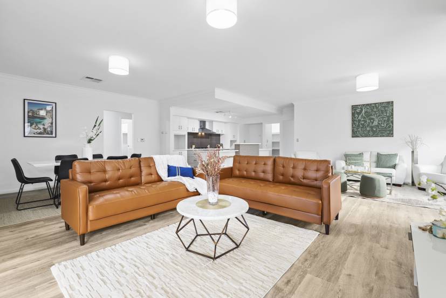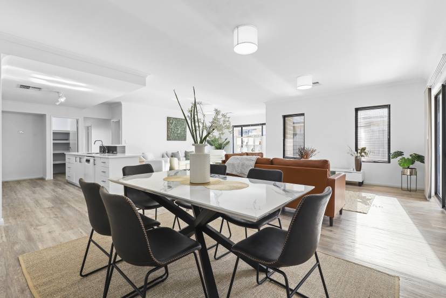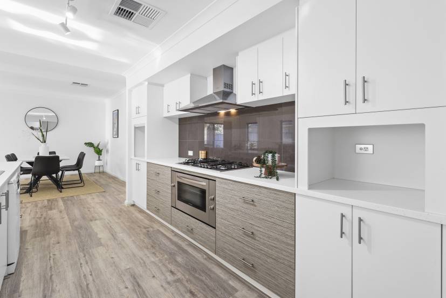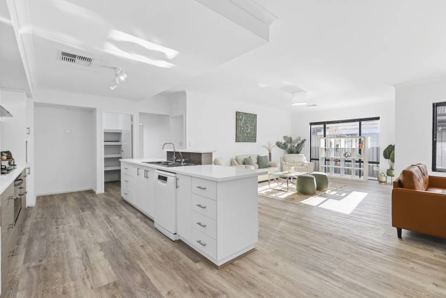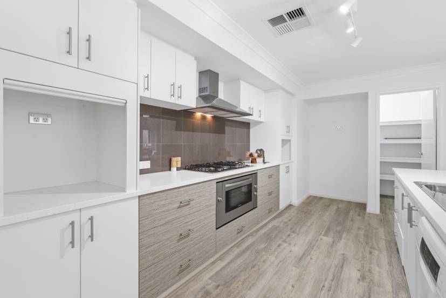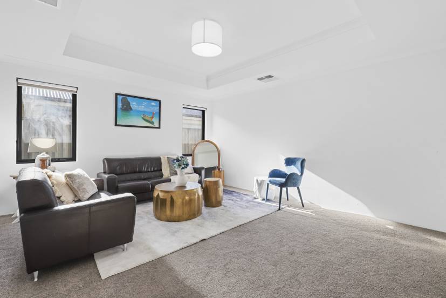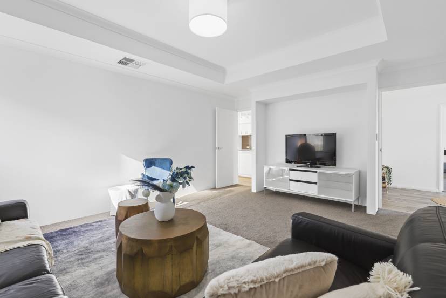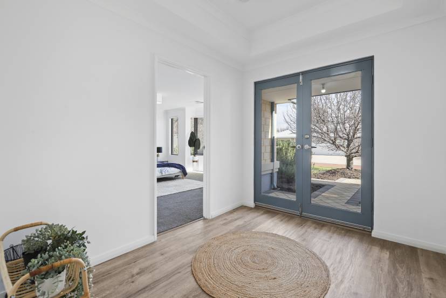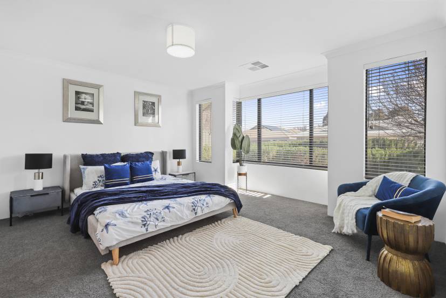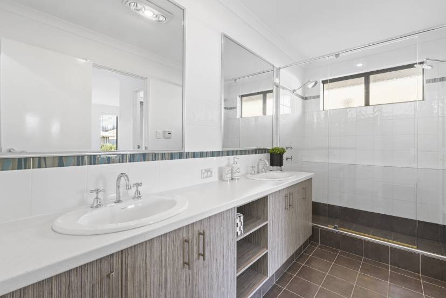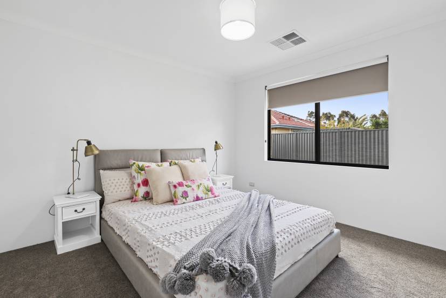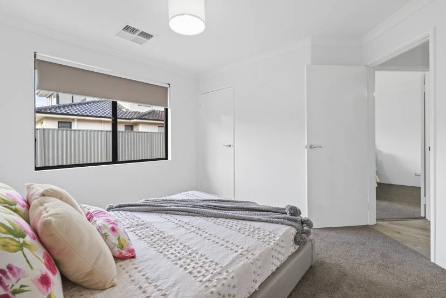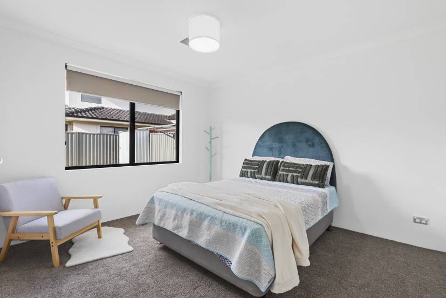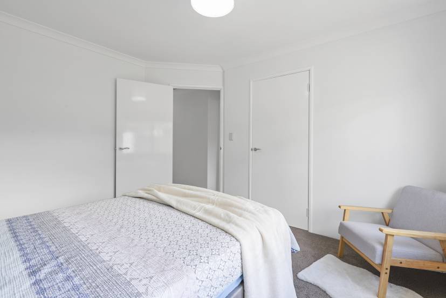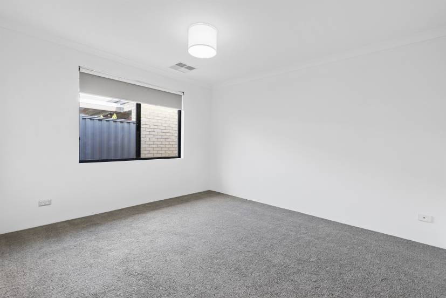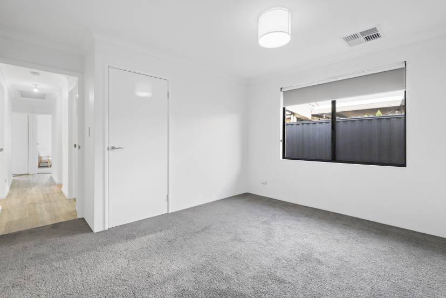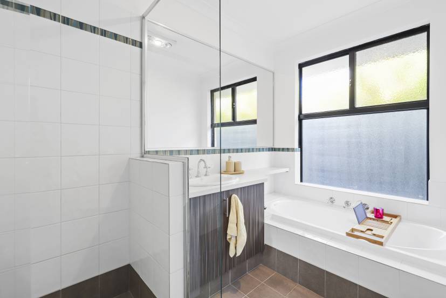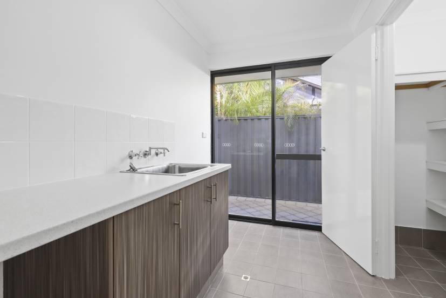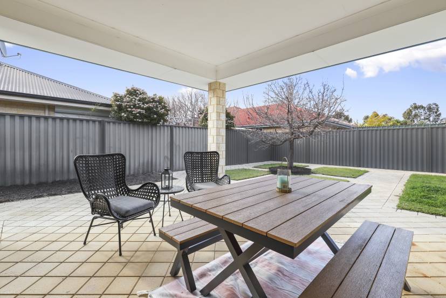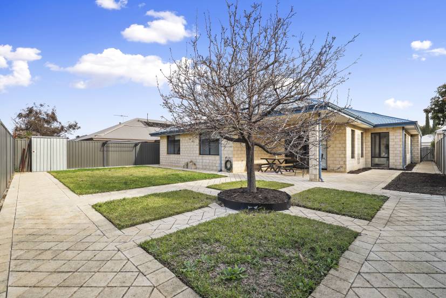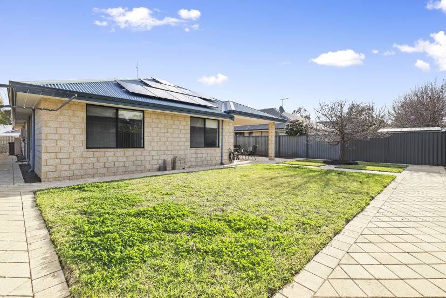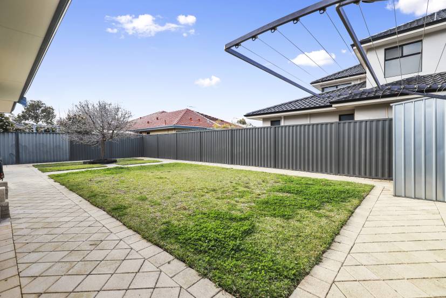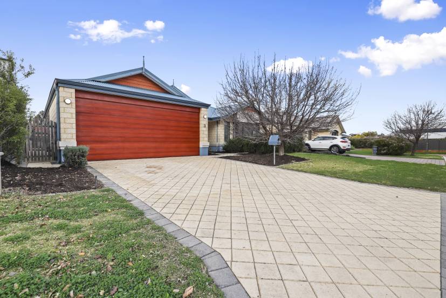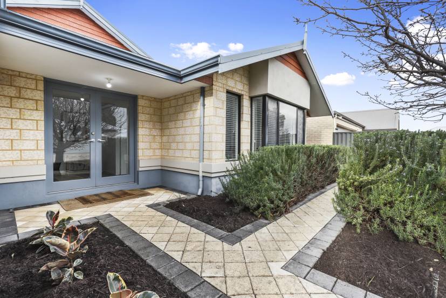Contact for Obligation market Free appraisal
Khush Monga 0411094249/ [email protected]
Rohit Monga 0413253244/ [email protected]
Immaculate 575m² Family Living – 3 Annandale Way, Harrisdale WA 6112
Experience the epitome of family living in this stunning four-bedroom haven. Nestled on a generous 575m² block, this immaculate home offers a perfect blend of luxury, comfort, and sustainability. Situated in the coveted suburb of Harrisdale, this home offers the perfect blend of tranquillity and convenience. Top-rated schools, parks, and shopping centres are just moments away, making it an ideal location for families.
Living Area
Step inside to discover a world of elegance and comfort. The expansive open-plan living, dining and games area graced with soaring 31c ceilings creates an atmosphere of grandeur. This spacious heart of the home is perfect for entertaining guests or relaxing with family. Natural light fills the room, highlighting the stylish finishes and creating a warm and inviting ambience. The spacious layout ensures every corner is optimized for comfort and functionality.
Kitchen
The gourmet kitchen is a chef’s dream, boasting premium 900mm stainless steel appliances that blend seamlessly with the modern design. A generous walk-in pantry provides ample storage for culinary essentials, while the sleek stone countertops offer ample workspace for preparing delicious meals. The kitchen also features overhead cupboards, a 40mm stone benchtop, a microwave recess, a tiled splashback, a bosch dishwasher and a convenient double fridge recess making it as functional as it is stylish.
Luxurious Four-Bedroom Haven
3 other Bedrooms
Each of the three additional large bedrooms is generously proportioned, ensuring ample space for family and guests with built-in robes.
Master Bedroom
Unwind in the luxurious master suite. Your private sanctuary is completed with a beautiful ensuite and custom-designed his/Her walk-in robes. Retreat from the world and indulge in ultimate relaxation in this opulent space.
Theatre Room
Immerse yourself in cinematic magic within the dedicated theatre room. Featuring a stylish recessed ceiling that enhances the ambience, this space is your private escape for movie marathons, gaming extravaganzas, or simply unwinding.
Sleek Bathrooms and Convenient Laundry
Indulge in modern elegance with two beautifully appointed bathrooms designed for style and functionality. The master ensuite offers a private oasis where you can unwind and rejuvenate with an extended shower area, double vanity, and a separate toilet.
The second bathroom caters effortlessly to the needs of family and guests, ensuring everyone’s comfort.
A separate laundry area simplifies your daily routine by providing a dedicated space to handle household chores. It comes with walk-in lines and a utility cupboard.
Double Garage with Auto Sectional Door
Experience the convenience of a double garage equipped with an auto-sectional door, offering secure parking and easy access. Whether for vehicles or extra storage, this space meets all your needs with ease.
Beautifully Landscaped Garden Oasis
The outdoors is just as impressive, with a meticulously maintained garden that provides a peaceful retreat. The fully operational reticulation system ensures your garden remains lush year-round with minimal maintenance required.
Key Features:
• Block size approx 575sqm
• Four large-sized bedrooms.
• Master bedroom with his/her walk-in robe and ensuite.
• 2 Modern design, including a luxurious ensuite in the master
• Separate laundry area.
• Gourmet Kitchen with pantry, dishwasher, fridge recess, and sleek countertops.
• Private theatre room
• Total covered area of approximately 273.2m².
Extras:
• Reticulation is installed to ensure your garden stays lush and green with minimal effort.
• Property Insulated to Rockwool Batts insulation
• Reverse cycle ducted air conditioner installed in 2023
• Solar panels -SolarEdge 6kw Solar PV system with 18 panels
• Freshly Painted
• Brand new carpet in the master bedroom and theatre room
• Brand New Rangehood
• Wooden flooring installed only 3 years ago
Proximity (derived from Google Maps):
Approximately 550m to Carey Baptist College Harrisdale
Approximately 700m to North Harrisdale Primary School
Approximately 2.6 to Harrisdale Senior High School
Approximately 1.3km from Nido Early School Southern River
Approximately 2.2km from Stockland Harrisdale Shopping Centre
Don’t Miss This Extraordinary Opportunity
This is your chance to own a home that exceeds expectations. Experience the lifestyle you deserve at 3 Annandale Way. Contact us today to arrange a private inspection.
Please Contact us to organise a viewing or for any queries:
Khush Monga 0411094249/ [email protected]
Rohit Monga 0413253244/ [email protected]



